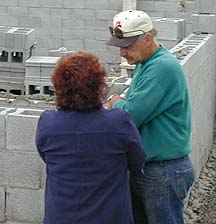We visited two of Kathy's works in progress. The first was a house that is almost complete. The second house was only in the beginning stages.
The first site we visited was a Parade of Homes. A Parade of Homes is where many different builders get together in the same development and they each build a home. These homes are given a time period for building and upon completion there is a celebration. After the celebration the homes are opened up to potential buyers. This particular home was designed by Kathy Kotz and built by her and her subcontractors. It is a two garage, three and a half bath, four bedroom home with a modern look to it. A few of its perks would be the laundry chute and the butler's pantry. Kathy's trademark is entranceways that are arched. On the site we were talking with the landscaper. She told us, "There are nine houses involved in this and Kathy's is the only one that gave us a really good planting plan."
The interior of the home has a warm and comforting feel to it. The family room merged into the kitchen making it one huge room. The entire room was full of windows that lined the back of the home. The marbled tile that was used on the wall in the kitchen contained a decorative strip of copper. There was also an island in the center of the kitchen. Off to the side was a short hallway that had a walk-in pantry and a butler's pantry. Each entranceway is arched, which is what Kathy refers to as her trademark. She told us, "I'm kind of known for these arches." Down one hallway is the dining room and the butler's pantry. The living room has a bay window and two beautiful columns between the room and the front hallway. Upstairs are four nice sized bedrooms and two full baths, one of them being the master bath. The master bath also contains a Jacuzzi. The overall appearance of the home was very impressive and had a great floor plan.
The second site that we visited was just getting off the ground. Despite the rain, workers continued stacking cement blocks so the walls could be built. A plumb line (string) was used so the worker could be positive the wall would be straight. Kathy explained to us the importance of this process, "If he (the mason) doesn't have his wall straight then the framer comes on and his wall is going to be crooked." Kathy brought us here so we could see what a home looks like in its earliest stages and so she could be certain that everything was running smoothly. She goes to her sites daily to answer any of her workers' questions and listen to their concerns. It was here that we learned what the job of masonry involved.
Masonry, working with stone and block, includes the process of putting in the foundation of the home. The first step of the masonry process was explained to us by Larry, the mason for this project. He said, "The first thing that happens when you start a foundation is the excavator comes. This is the person that digs the hole." After the hole is complete and the proper elevation has been reached, the second step can be started. This step is to build the block wall off the foundation and up to a certain height. After this has been completed the framers can then go ahead and begin their job.

